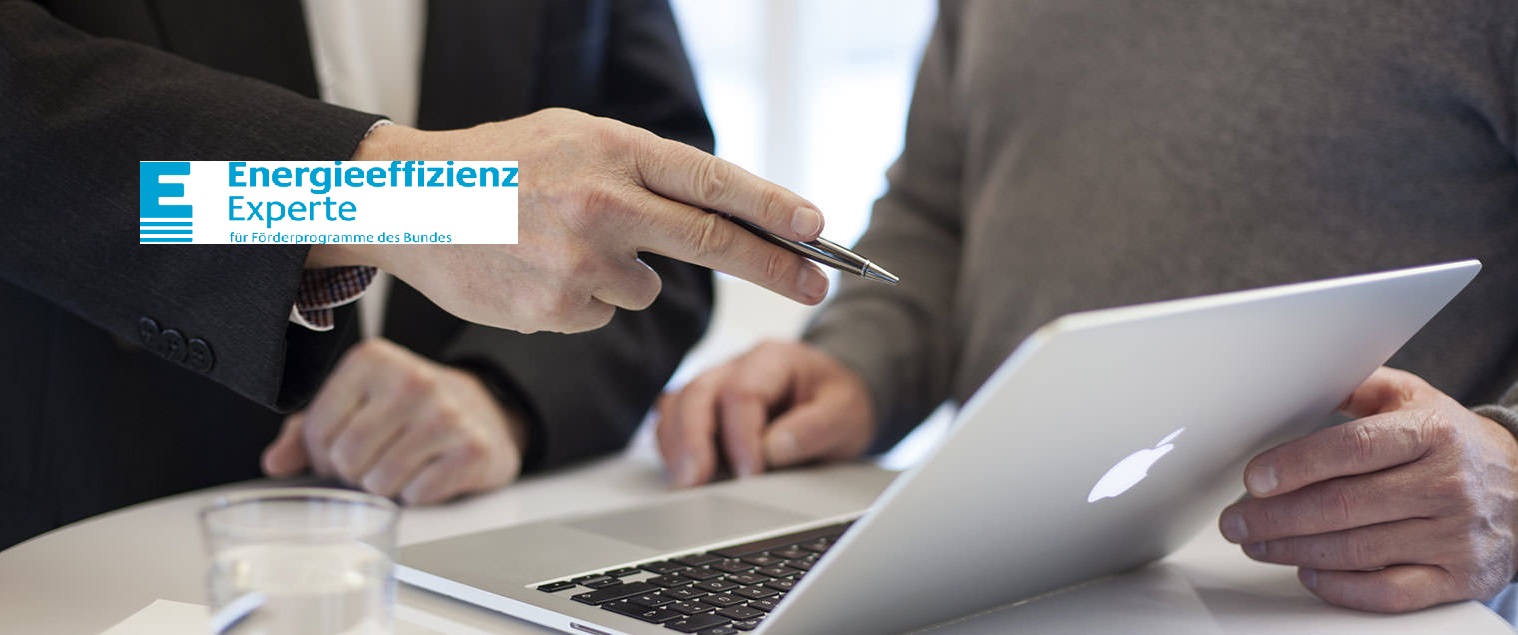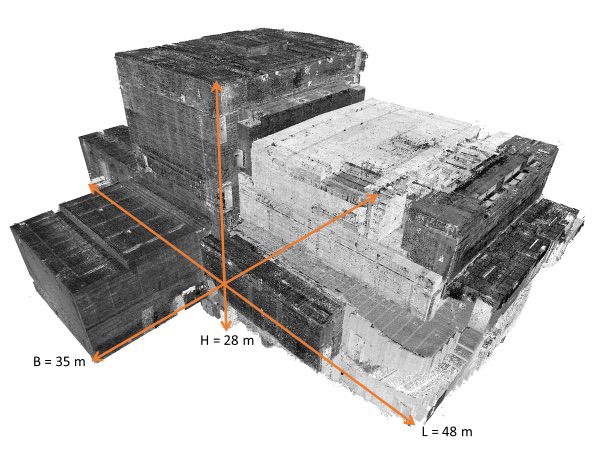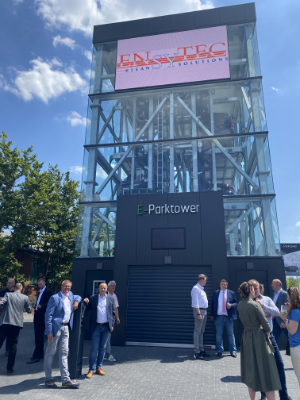To support the creation of inventory documents for the purpose of renovating an event building, the building was recorded using a 3D laser scan.
In a first step, the audience and stage area including the event technology were recorded with around 180 individual scans. On the basis of the point cloud generated from this, drawings of the current state could be generated in order to plan urgently required renovation measures.
Since the scope of the necessary renovation measures increased significantly in the course of the planning, the entire remaining interior area and the exterior facade were recorded with approx. 1,800 additional scans in the second step.



